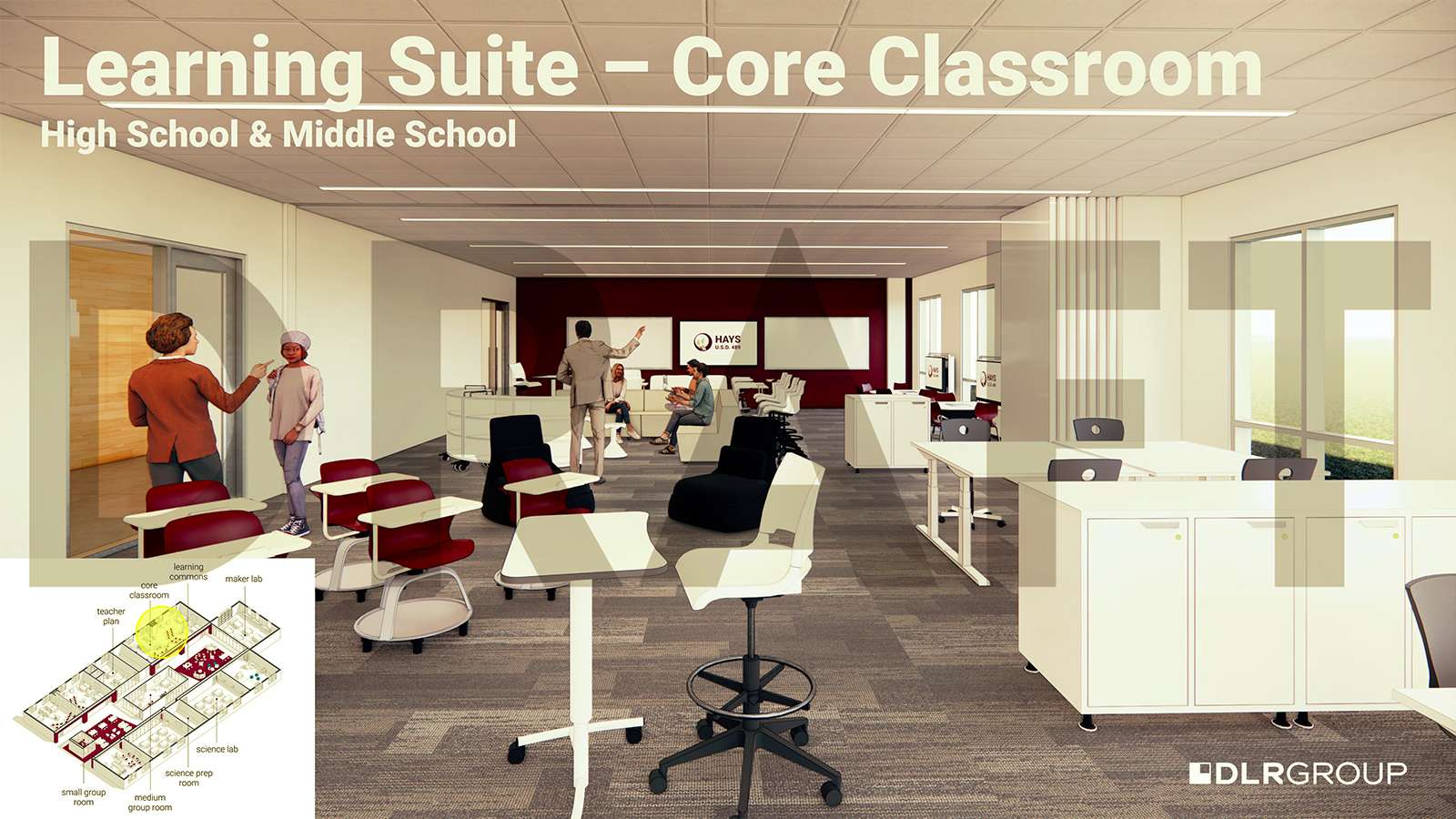

By CRISTINA JANNEY
Hays Post
Hays Middle School was never meant to house 730 students when it was built in 1964.
The halls, cafeteria, gym and classrooms are cramped, said Tom Albers, HMS principal.
"We have been creative as we can be, but we've run out of spaces to be creative. Our creativity has expired," Albers said.
Hays USD 489 is proposing a $143.5 million bond issue, which will be up for a vote on May 10. The bond includes a new high school. The current high school would be renovated into a middle school.
The current middle school would be renovated into an elementary school. Wilson and Lincoln would be closed as elementary schools. Roosevelt and O'Loughlin elementary schools would also be renovated.
The district released artists rendering recently of what the new high school and renovated spaces could look like.


Hallways at the current high school are already much wider than the middle school, Albers said, which would reduce congestion during passing periods.
The cafeteria is one of the most congested areas of the school. You'll see some of the big eighth-graders with shoulders shrugged in because there isn't space for them to sit, Albers said.
The school funnels students into the gym in the morning before classes start. The gym is holding about 400 students during this time. It gets pretty loud, which is troublesome for some sensitive students, Albers said.
The lack of any other commons or holding area for students results in a lot of wear and tear on the gym floor, Albers said.
During the school day, up to 90 students per class period use the gym for PE. About 60 of those are in standard PE and another 30 use the balcony of the gym for weight lifting.


The middle school can't host sports tournaments, because it only has one gym, Albers said.
The middle school was built at a time when girls sports were not as pervasive in schools, so the school was only built with one girls locker room.
The gym teachers have to send students to the locker rooms in waves to dress, because there isn't enough space for all the students at one time.
The crowding is even worse during sports practice. Track alone has about 75 to 90 female athletes. They also have to share the single locker room with about 30 female soccer players, who also have a spring season.
Some of the female athletes change in bathrooms. All of the students have to take their gear outside with them and take it home every day, Albers said.
The high school, which will become the middle school, has much more locker room space. It has two gyms. It has a separate weight room and a wrestling room.
Middle school wrestlers are currently being bused to the HMS after morning practices at the HHS.
Neither the middle school nor high school has an auditorium. Assemblies have to be conducted in the gym at both schools.

Music performances have to be done at the 12th Street Auditorium at Rockwell Administration Center, in the gym or the school has to rent the Beach Schmidt Performing Arts Center from Fort Hays State University.
The new high school would be built with an auditorium. Since both HHS and HMS would be on the same campus, the middle school students could share the auditorium with the high school for performances and assemblies, Albers said.
Programs have been added since what is now HMS was built in 1964. One of these includes the mental health program. Albers said the school has struggled to find space for those offices.
Closets and storage areas have been turned into classrooms. The school cut its boiler room in half and turned the other half into a small classroom.
Albers said he also looks forward to being able to use the career and technical education wing of the current high school to expand CTE offerings. HMS is limited on how many students can be in electives because of space.

The wood shop limits not only the number of students, but the small space poses safety concerns and limits what projects students can complete, Albers said.





